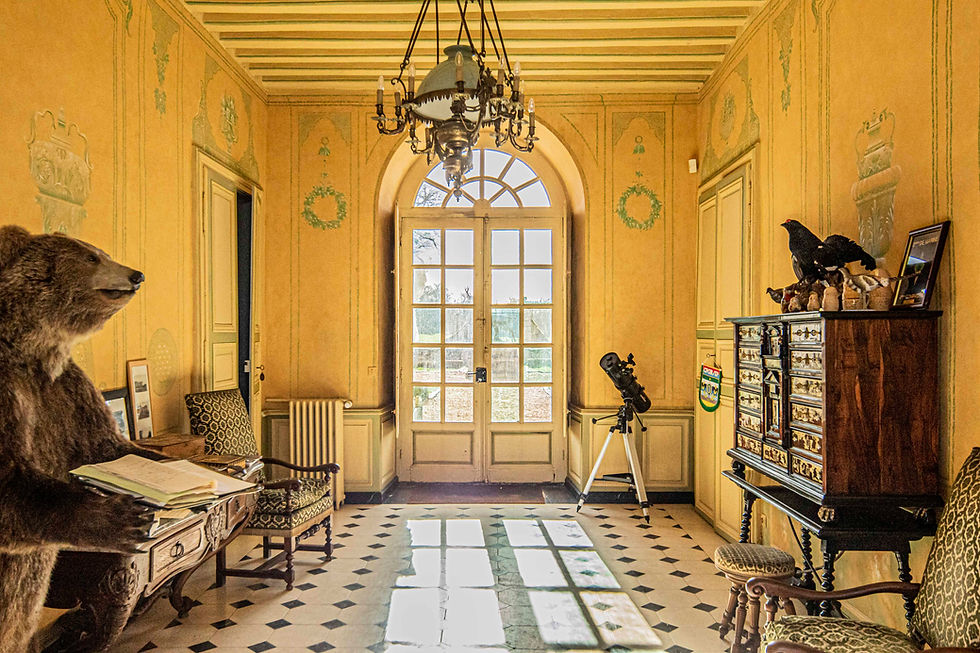Mariages et évènements
Paragraphe. Cliquez ici pour ajouter votre propre texte. Cliquez sur "Modifier Texte" ou double-cliquez ici pour ajouter votre contenu et personnaliser les polices. Relatez ici votre parcours et présentez votre activité à vos visiteurs.




A FAMILY CASTLE
LIVING SPACES
Passing through the inner gate, you enter a courtyard defended by the old feudal moat. On the right is the guards' house.
A large bronze stag points to the entrance hall.
GROUND FLOOR
Large and small living rooms, dining room, kitchen, TV room, chapel.

Big lounge

Small lounge

Dining room
The big sitting room
The furniture, paintings and carpets from the 18th century are in harmony with the original portraits of Mr Leprince Jean-Baptiste Jacques (1710-1781), Councillor and Secretary to the King, and his wife Marie Desportes, daughter of a forge master. One of their nine children, their son Jean-Baptiste Michel, inherited the castle and carried out most of the work, becoming mayor of Le Mans (1790-1791).
Grand piano.
The Small lounge
Former smoking and billiard room where dinner jackets and dainty pumps were de rigueur. A collection of animals from the high mountains (Himalayas, Pamir) and cold countries, none of which are endangered, reminds you that our planet contains wonders that we must preserve each in his own way.
The dining room
Candlelit or French-style lunches and dinners prepared and served by our catering partners on a table decorated for 12 to 22 settings. A beautiful collection of old earthenware, the Islettes plates, surrounds you as well as a listed Directoire stove.

Entrance

Kitchen

Chapel
Main entrance
At the top of the feudal mound, on one side the wilderness, and on the other, the French formal garden.
The kitchen
For breakfasts or meals, at a large round table, guests (up to 8 persons) can share the warm and relaxed atmosphere of the countryside, the trademark of the Château d'Ardenay-sur-Mérize.
The Chapel
Built by LE PRINCE d'ARDENAY (Mayor of Le Mans in the 18th century), it is dedicated to the Virgin Mary. A chaplain lived there up until 1930.
The paintings date back to the mid-eighteenth century.
In 2000 an orthodox baptism, then in 2003 a mass of Saint-Hubert were celebrated there.
Reservation for a wedding mass, on request.
12 people seated, and 25 with doors open.
THE ROOMS
ON TWO FLOORS
12 rooms, among which 6 Master bedrooms. 15 people (for a bigger party, please contact us. The layout of the the bedrooms in the castle is available on request).

Master
The Master bedroom
Spacious, with bathroom, boudoir and double view on garden and courtyard. Next to it, an Empire style office.
38m², equipped with a double bed 1.60 m, an adjoining bathroom of 6m² with bathtub, dressing room and toilet.

Yellow
The Yellow room
From this large canopy bed you can watch splendid sunsets, and if you seem to see a majestic deer in the fields at the edge of the woods, or a company of wild boar, it may not be a figment of your imagination.
35m² equipped with a 1.60m double bed, en-suite bathroom with bath and toilet.

Exotic
The Exotic room
An original mix of asian-african exoticism! 35m² under the roof slope of the west tower with ensuite bathroom. This room will undoubtedly amaze you.


Describe your image

Fronton
The Fronton bedroom
The Fronton room with a bed à la Polish (1.20 m) and a shower. Communicates with the Maiden room.
Maiden bedroom
Communicates with the Fronton bedroom. A 1.10m Polish style bed and bathroom. Ideal for parents with a child.

Chаpelain
The Chapelain bedroom
Charming bedroom overlooking the gardens and adjoining the balcony of the Chapel.
20m² equipped with a double bed 1.40 m, with toilet and bathroom 8m².

Viola
The Viola bedroom
With two beds, one double (1.20 m), one single (90 cm), and a large bathroom, this room is ideal for a couple with a child.
MEETING & WELLNESS SPACES
SECOND FLOOR:
It was outfitted 1886 by the Marquise Charlotte-Amelie de Beauregard who was still, ninety years later, in great mourning (that of Louis XVI). The second floor housed the coachmen and retainers. Originally very basic, it is now a relaxation area.
In addition to the Exotic Room, this floor has 5 other rooms that can accommodate 7 guests.

Meeting room




Sauna & Jacuzzi

Workout space
The meeting room
Under the east tower's roof slope, a recreational space (35 m²) with an elliptical trainer and TV. It can also serve as a meeting or mediation room.
The sauna & Jacuzzi
The 4-person sauna and Jacuzzi are a reminder that Russia is never far away in this house.
The gym
A gym is in the Orangerie for your use in any weather:
Elliptical trainer, abdominals, dumbbells, ping-pong (table tennis).
